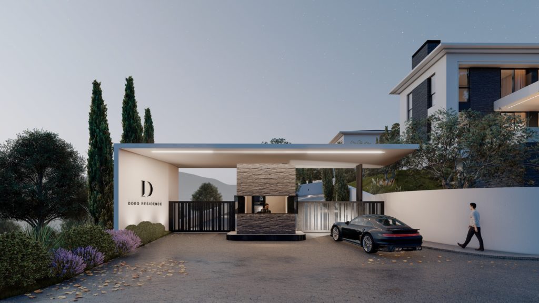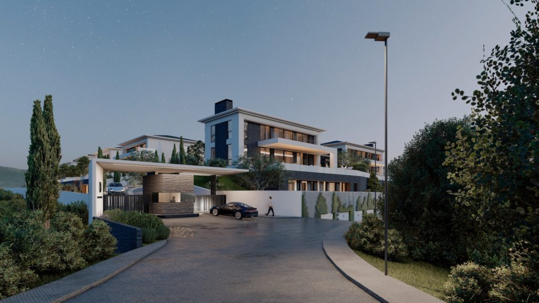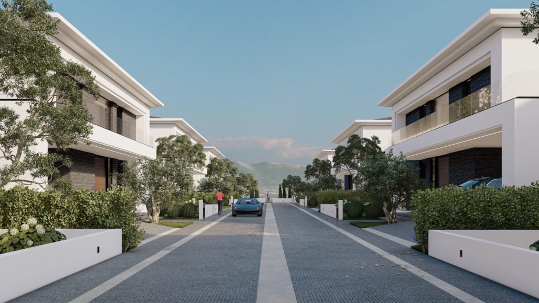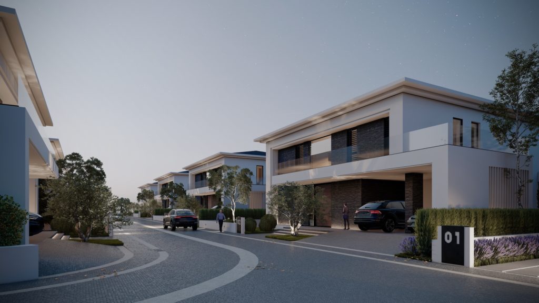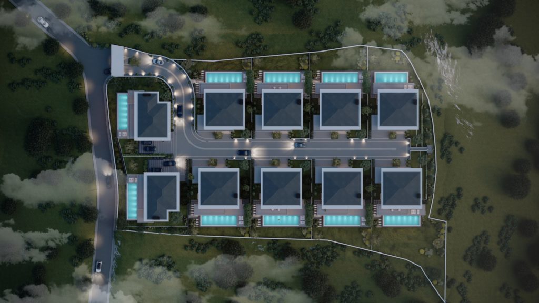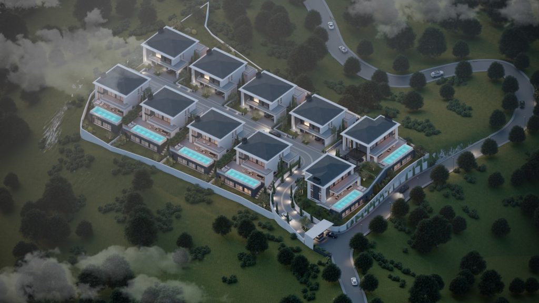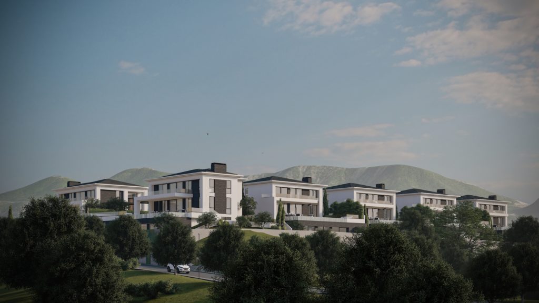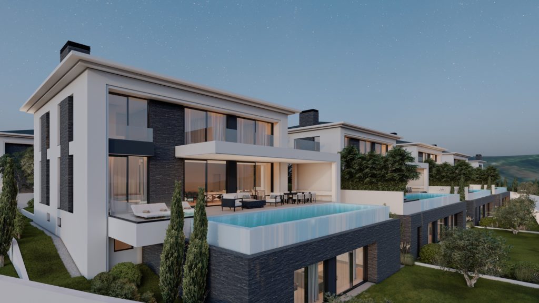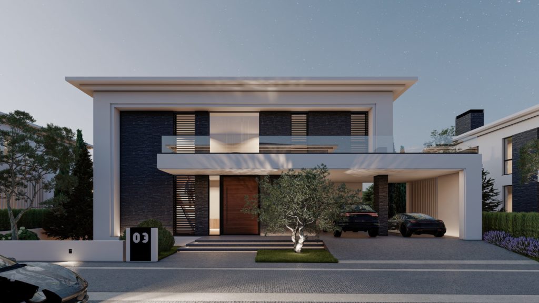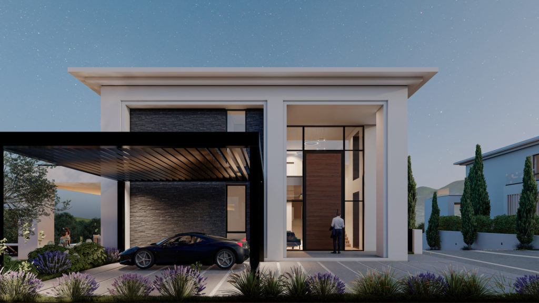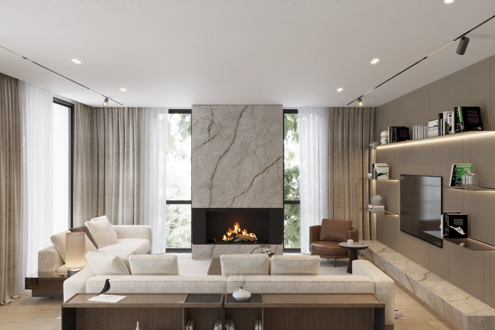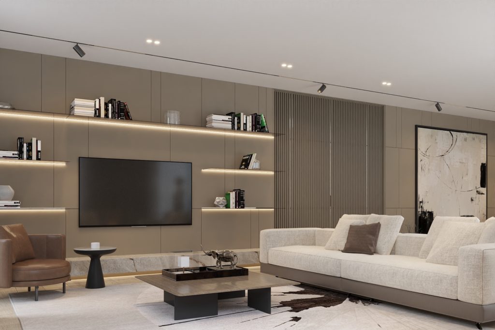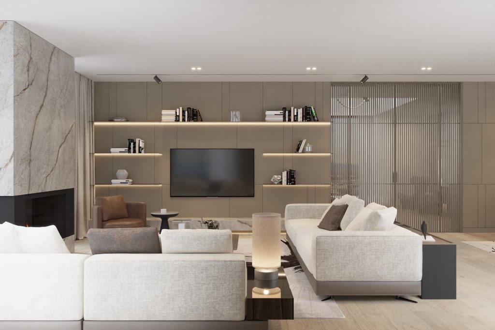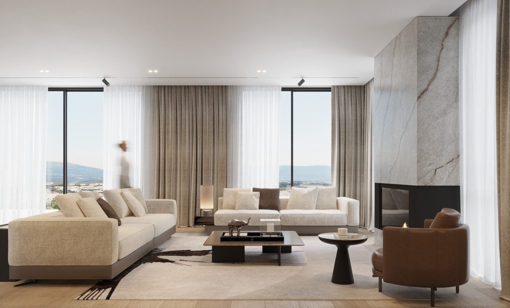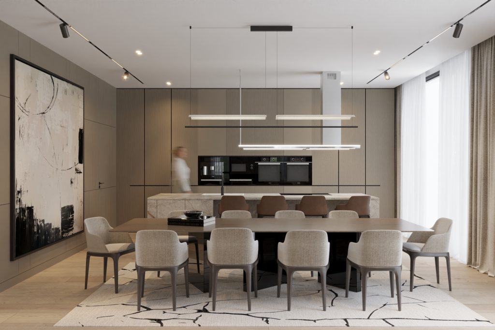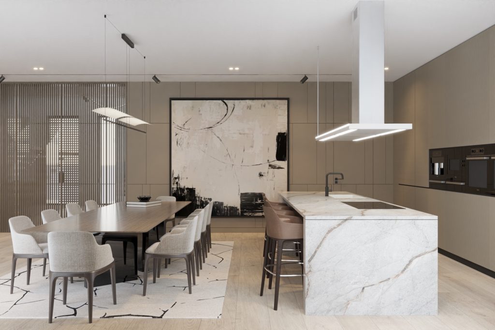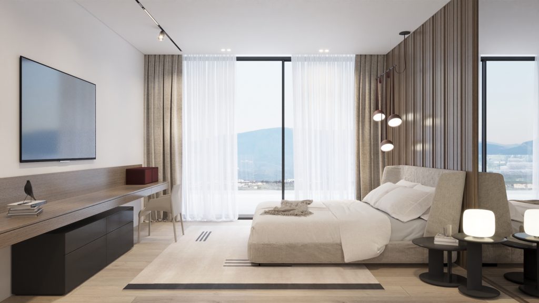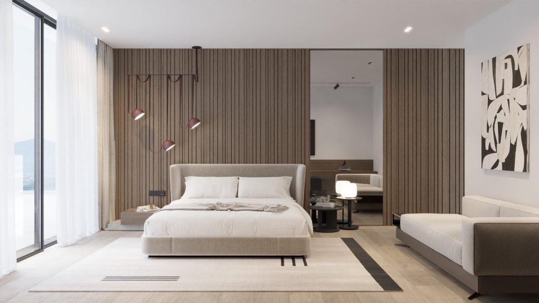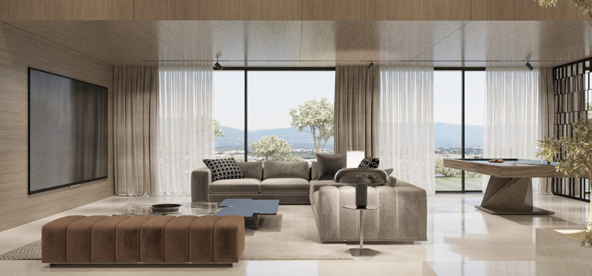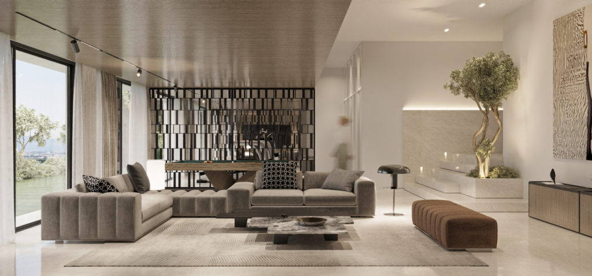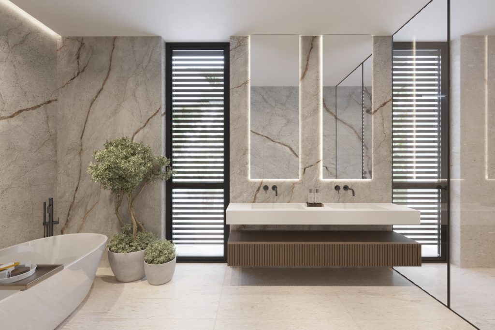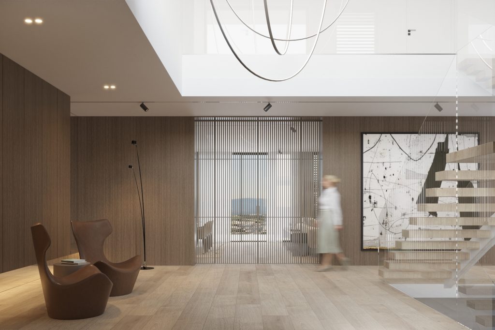Doko Residence
DOKO RESIDENCE skillfully harmonizes the aesthetics of classical architecture with the sophisticated elegance of modern design. A fusion between the past and the present that aims to offer all the comfort in the goods of life. This luxurious complex, with a perfect position, with a dominant view of the entire area, with warmth and natural light in all spaces, will make you feel in a special world between clouds and greenery, which keeps you focused on the good things of life.
If you choose to live at DOKO RESIDENCE, you will have access to a perfect environment for a healthy lifestyle. Clean air and stunning views, absolute privacy, will give you the feeling of an endless life in all seasons of the year. The impressive views of the area that can be enjoyed from every environment enrich the daily experience of living in this complex.
What makes DOKO RESIDENCE special is its positioning. Located in the heart of the most beautiful place on the outskirts of Tirana, on a hill full of greenery, among the clouds, with a dominant 360 degree view from east to west.. It is located only 7 minutes from Tirana, near the TEG shopping center, very close with the rotation of the Tirana-Elbasn highway, providing access in all your directions. The focus on the beauty of the surrounding nature has been one of the main challenges of the architects, who have taken care of every detail of the construction, to offer you an unrepeatable panoramic view, and a wonderful life.
The DOKO RESIDENCE project was realized by the EKII ARCHITECTS studio, with experience in the field of design and architecture. The studio has a rich portfolio of prestigious projects realized inside and outside Albania.

Highlights

Ideal location

Panoramic view

Privacy and tranquility

Security
Villas
DOKO RESIDENCE is developed on an area of 10,000 m², which includes 10 villas. Each villa has a plot of 850 m², internal area 640 m² to 740 m², organized with 2 floors above ground and 1 floor partially underground. Each of the villas is equipped with a swimming pool about 15 meters long, positioned on the ground floor, above floor -1, offering a wonderful view. While using the pool, you will feel in your absolute privacy. Your companions will be only the sun, passion, greenery, and clean air.
Our main focus in the design of interior spaces is on maximizing panoramic views, with large windows that melt the boundaries of space inside and outside to create a truly unique living space. Also characteristic of the planimetric organization are the large and flexible spaces that offer the possibility to adapt to different styles and requirements. The living room and the kitchen are open space with a veranda next to the pool. The bedrooms are located on the upper floor, all located with a panoramic view. The villa consists of 4 bedrooms. All rooms have an ensuite bathroom. The matrimonial room also has a spacious wardrobe.
Cinema, Gym, Sauna, Hammam, Jacuzzi, Wine Canteen and a dedicated Studio, bedroom, are some of the facilities included in the spaces of the -1st floor of the villas. The internal planimetric organization of this floor offers flexibility and organization possibilities that can meet all customer requirements.
All the villas have two designated parking spaces, and a possibility to park up to 6 vehicles, in case of holidays or different family events.
The green interior spaces are interwoven with the greenery offered by areas around it, offering relaxation and a very pleasant view for its residents.
- Type 1
- Type 2
- LAND SURFACE
- CONSTRUCTED AREA
- POOL
- GARAGE
- 850 m2
- 880 m2
- 15m long
- 2 / 6
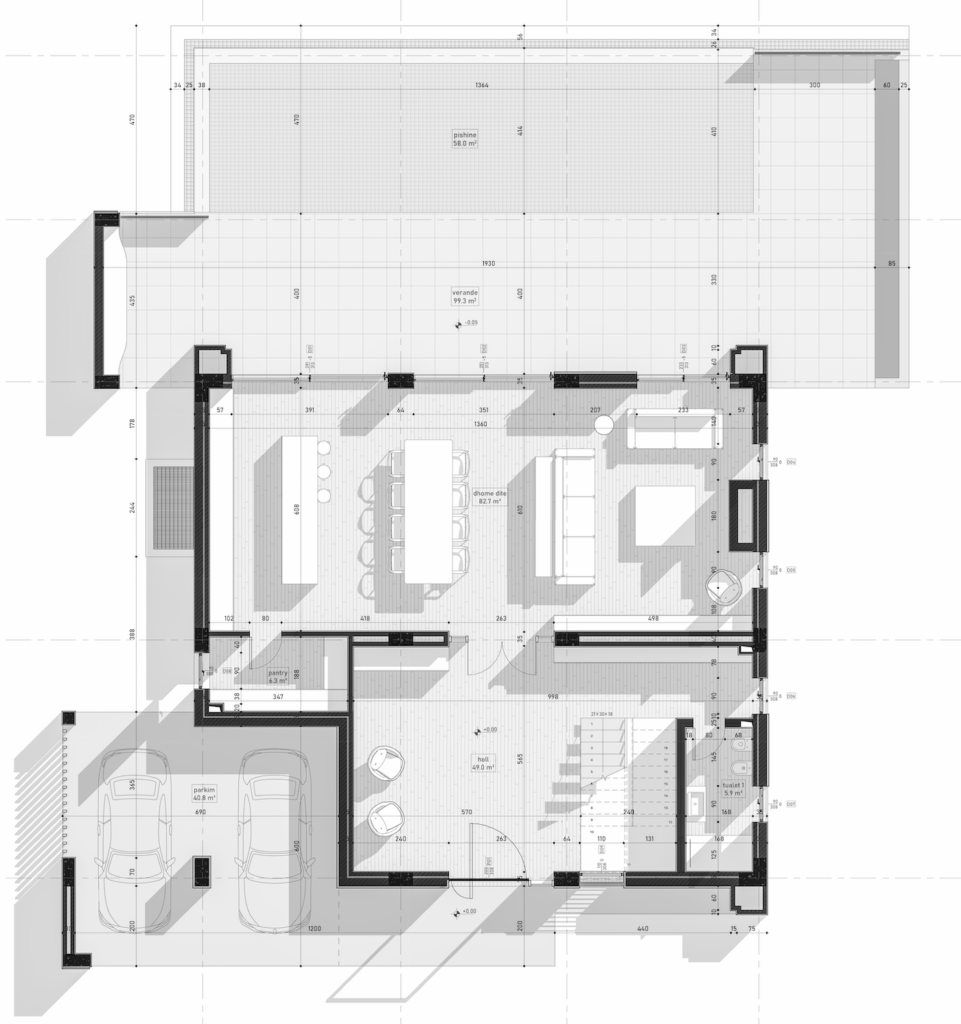
- LAND SURFACE
- CONSTRUCTED AREA
- POOL
- GARAGE
- 850 m2
- 717 m2
- 15m long
- 2 / 6

Interior design
The interior of the villa is designed to harmonize with its exterior. Inside the villa there is a lot of light and many views in all its orientations. The beauty, the panorama offered by the exterior of DOKO RESIDENCE, can be seen from all the interior spaces of the villa, thanks to the maximum dedication of the architects. The decorations, lighting, furnishings, etc. have been worked on in detail to create a warm, calm and relaxing atmosphere.


